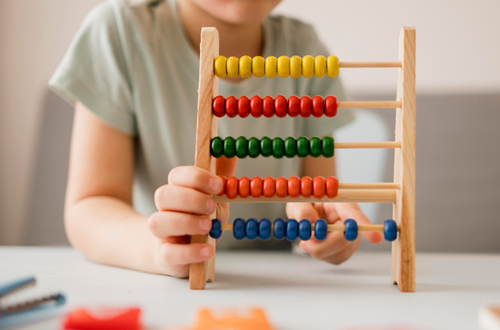Build Your Dream Library
Welcome to our dedicated Library page, Imagine a school library that is a hub of inspiration and discovery for every student. In your dream library, colorful shelves brim with a diverse collection of books—adventures, mysteries, and informational texts—that cater to all interests and reading levels.
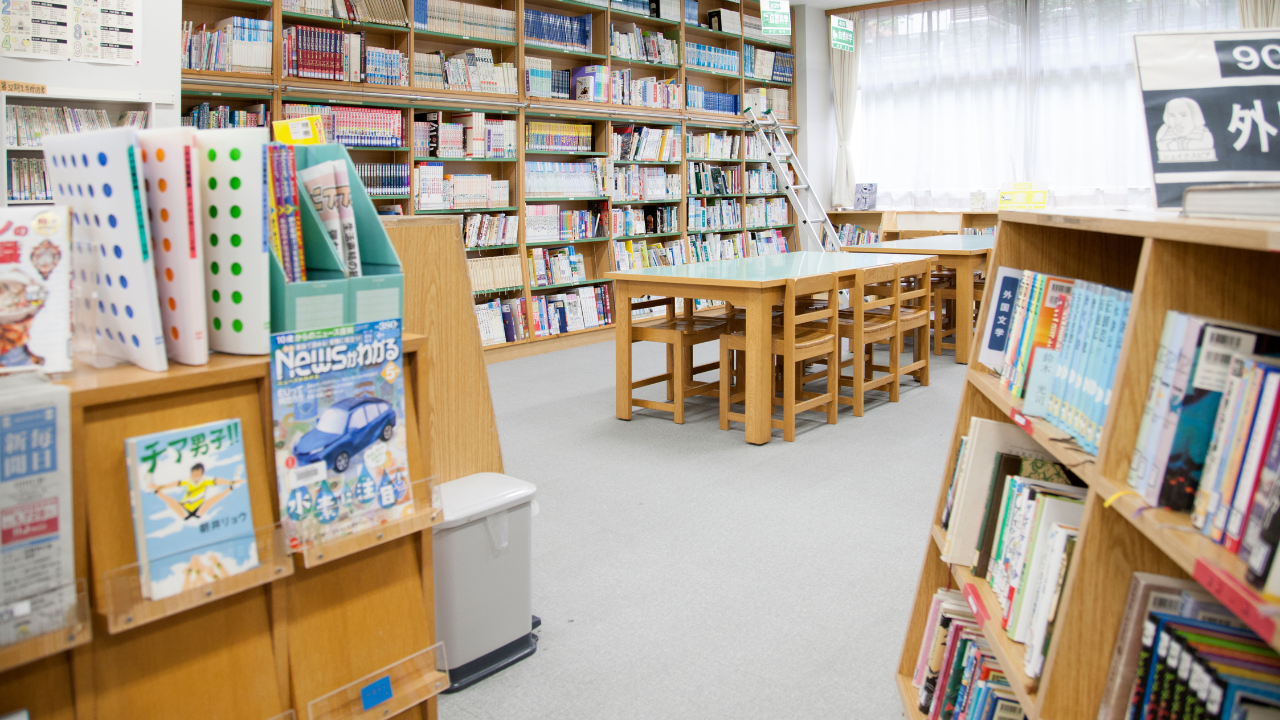

Shop Now!
"Explore our extensive collection and discover everything you need to create your ideal library. With our premium resources, you’ll be equipped to turn knowledge into inspiration in no time!"
Court Dimensions
A standard basketball court is rectangular, measuring 94 feet long by 50 feet wide for professional play. However, if space is limited, a half-court setup is a great option, measuring 47 feet long by 50 feet wide. Here’s a breakdown of key features and dimensions: Three-Point Line: The distance varies based on the level of play: NBA: 23.75 feet (22 feet in the corners) NCAA: 22.15 feet High School: 19.75 feet Free Throw Line: Positioned 15 feet from the backboard. Key Area (Paint): Measures 16 feet wide and extends 19 feet from the baseline. Basket Height: The hoop is set at 10 feet above the playing surface.
Constructing Your Library
Library Construction Project Overview
1. Civil Work
1.1 Site Preparation
- Clearing and Grading: Remove vegetation, debris, and level the ground to ensure a solid foundation.
- Excavation: Digging for foundations, including trenches for utilities.
1.2 Foundation and Structural Work
- Foundation: Pouring concrete footings and foundations to support the library structure.
- Framing: Constructing the framework using steel or wood, ensuring compliance with local building codes.
- Roofing: Installation of roofing materials to protect the building from weather elements.
1.3 External Works
- Walls and Insulation: Erecting walls with proper insulation for energy efficiency.
- Windows and Doors: Installing energy-efficient windows and secure entry points.
- Landscaping: Developing external areas, including pathways, gardens, and seating.
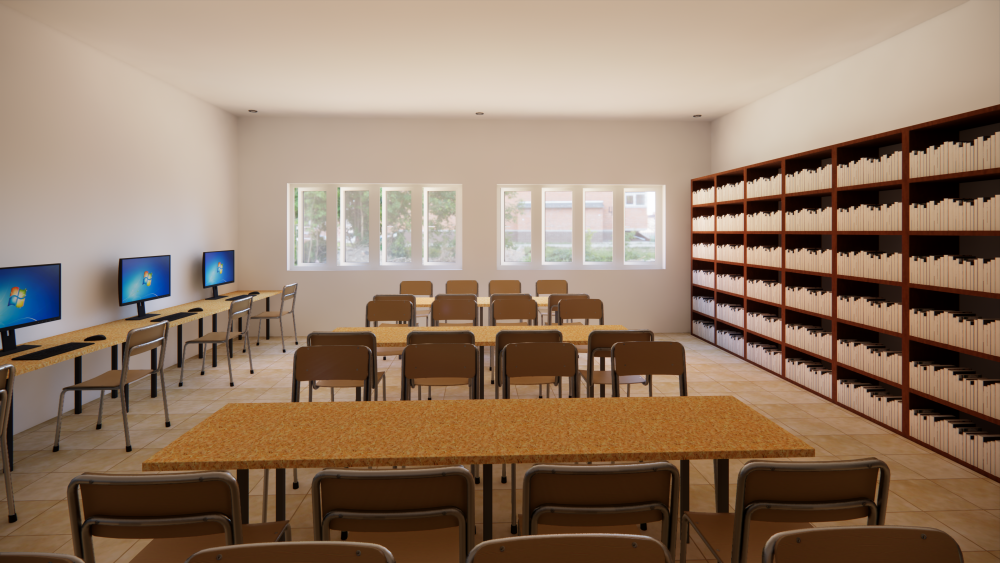
2. Interior Construction
2.1 Flooring
- Installation of Flooring Materials: Choosing durable and aesthetic options (e.g., carpet, tiles) suitable for high foot traffic.
2.2 Lighting and Electrical Work
- Wiring: Ensuring safe electrical installations for lighting and outlets.
- Lighting Fixtures: Installing ambient and task lighting to enhance usability and atmosphere.
2.3 HVAC System
- Heating and Cooling: Installing HVAC systems to maintain a comfortable environment year-round.
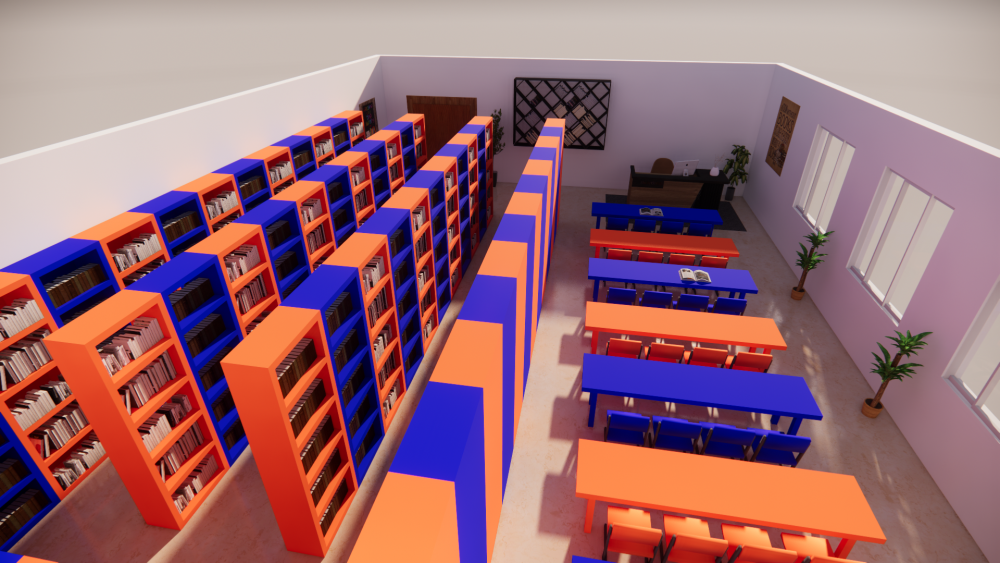
3. Furniture Setup
3.1 Furniture Selection
- Design and Procurement: Choosing furniture that is functional, durable, and aligns with the library’s aesthetic.
3.2 Installation
- Shelving Units: Assembling and positioning shelves for books and resources.
- Study Areas: Setting up tables and chairs for individual and group study spaces.
- Technology Stations: Configuring areas for computers and other technology resources.
3.3 Final Touches
- Signage: Installing clear signage for navigation and information.
- Decor: Adding finishing touches like artwork, plants, and other decor elements to create a welcoming atmosphere.
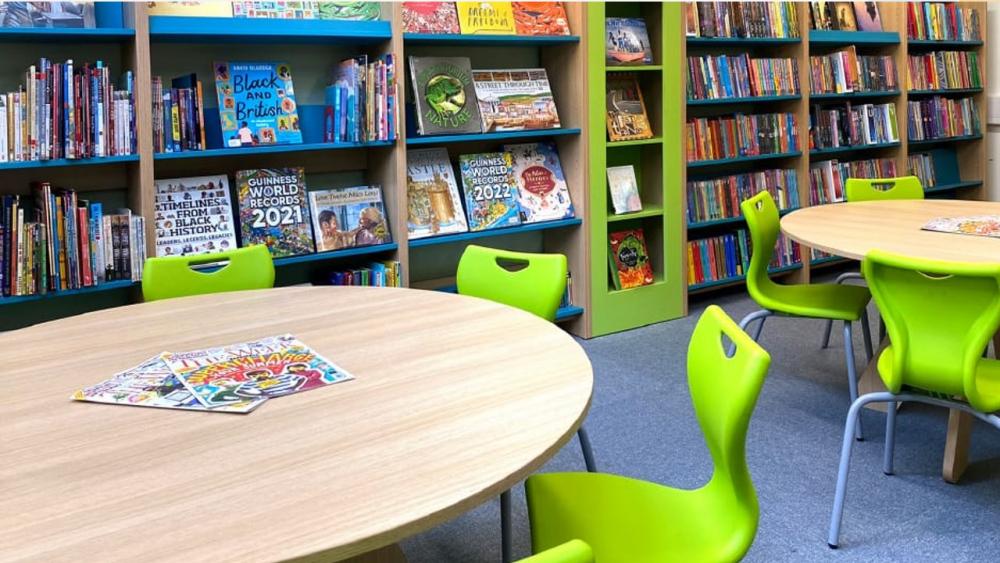
Project Completion
Upon completion of construction and setup, a final inspection will be conducted to ensure all aspects meet quality and safety standards. A soft launch may be held to gather feedback before the official opening.
Conclusion
This comprehensive plan will ensure the successful construction and setup of a modern, functional library that meets the needs of the community.
Ready to take your Library experience to the next level? Let’s get started on building your dream Library today!

