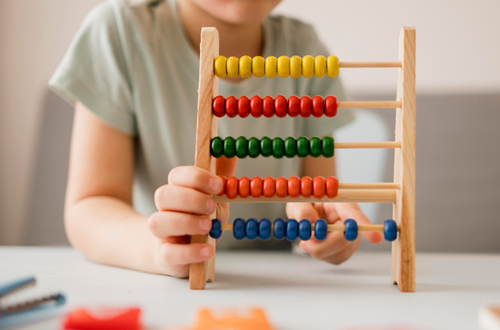Build Your Dream Chemistry Laboratory
Welcome to our dedicated Chemistry Laboratory page, In your dream laboratory, education and innovation go hand in hand. Here, students and professionals alike can push the boundaries of knowledge, turning theoretical concepts into practical applications. Together, let’s make Chemistry not just a subject, but a vibrant community of discovery. Build your dream Chemistry laboratory and unlock the secrets of the universe!
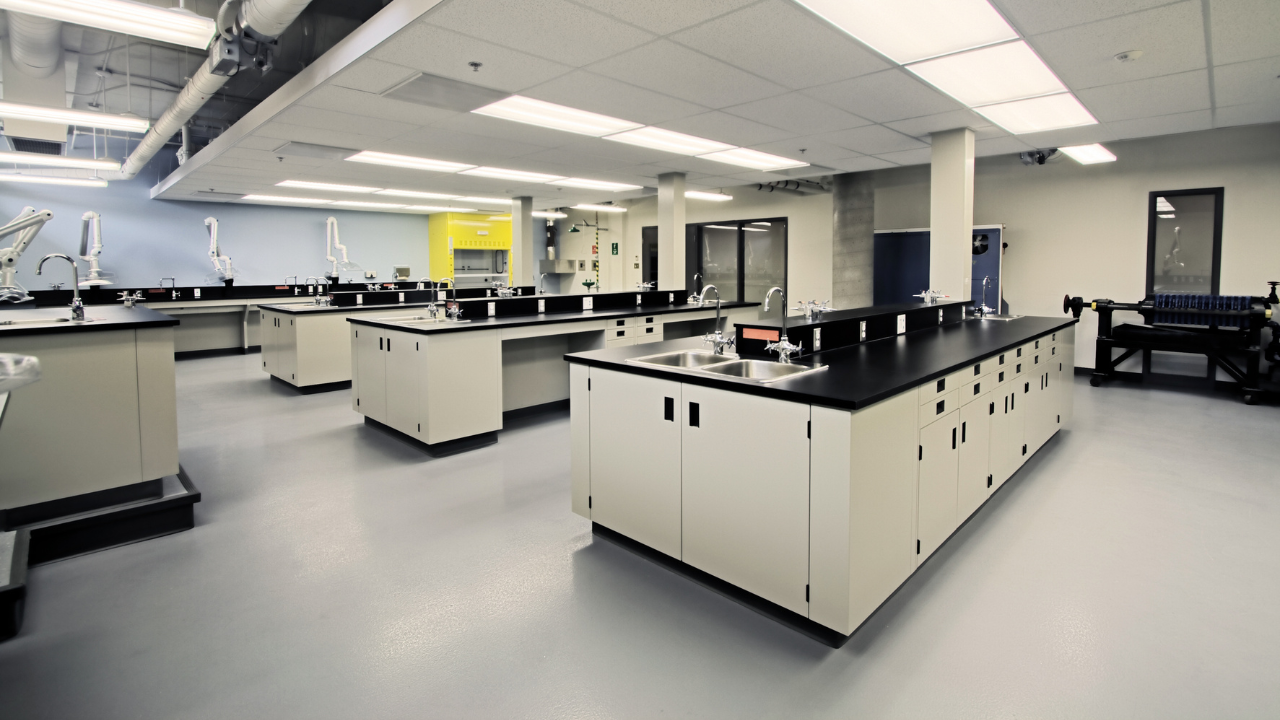

Shop Now!
"Browse our collection and find everything you need to set up your Chemistry laboratory. With our top-notch equipment, you’ll be ready to transform theory into real-life practical in no time!"
Court Dimensions
A standard basketball court is rectangular, measuring 94 feet long by 50 feet wide for professional play. However, if space is limited, a half-court setup is a great option, measuring 47 feet long by 50 feet wide. Here’s a breakdown of key features and dimensions: Three-Point Line: The distance varies based on the level of play: NBA: 23.75 feet (22 feet in the corners) NCAA: 22.15 feet High School: 19.75 feet Free Throw Line: Positioned 15 feet from the backboard. Key Area (Paint): Measures 16 feet wide and extends 19 feet from the baseline. Basket Height: The hoop is set at 10 feet above the playing surface.
Constructing Your Chemistry Laboratory
Chemistry Laboratory Construction and Setup Overview
1. Project Planning and Design
Objective: To establish a fully equipped chemistry laboratory conducive to experimental learning, research, and safety.
Design Considerations:
- Allocation of spaces for different types of chemistry experiments (e.g., organic, inorganic, analytical).
- Adherence to safety regulations and industry standards.
- Consideration of workflow efficiency and accessibility for personnel and equipment.
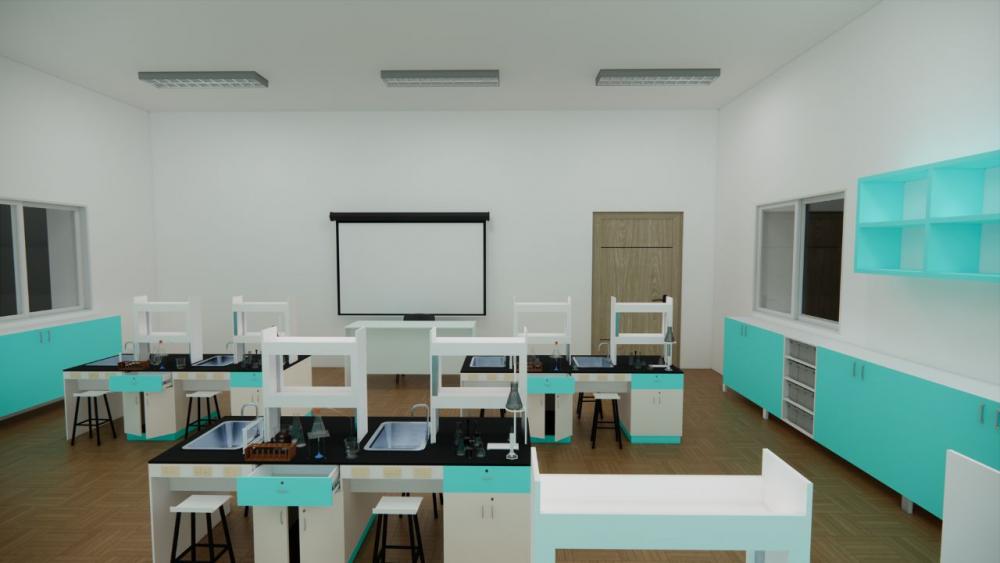
2. Civil Work
Site Preparation:
- Clearing and Excavation: Removal of existing structures, leveling the site for a stable foundation.
- Foundation Construction: Pouring concrete footings to support laboratory equipment and ensure stability.
Structural Work:
- Walls and Flooring: Building robust, chemical-resistant walls and installing flooring that is non-slip and easy to clean.
- Ceiling Installation: Ensuring adequate height for fume hoods and other overhead apparatus.
Utilities Installation:
- Electrical Systems: Installing sufficient outlets and power circuits to accommodate heavy-duty equipment and analytical instruments.
- Plumbing: Setting up sinks, eyewash stations, and emergency showers, ensuring proper drainage for waste disposal.
- HVAC Systems: Implementing effective ventilation systems to maintain air quality and control laboratory temperature.

3. Laboratory Layout and Design
Floor Plan Development:
- Designating areas for various experimental setups, including wet labs, dry labs, and storage areas.
- Creating clear pathways for safe movement between workstations.
Safety Features:
- Installing fume hoods for handling volatile chemicals and ensuring proper ventilation.
- Providing emergency equipment (e.g., fire extinguishers, first aid kits) in accessible locations.
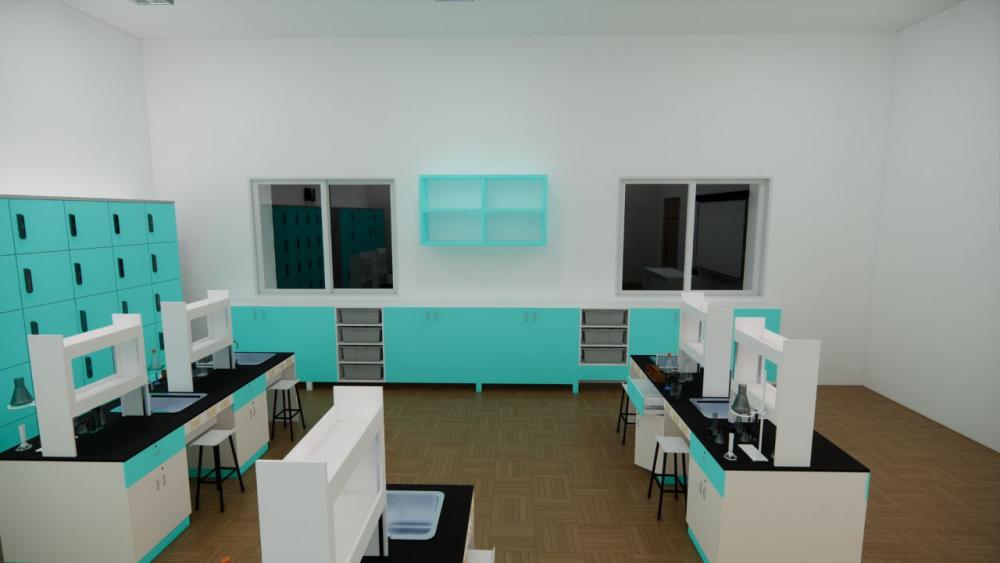
4. Setup of Lab Instruments
Equipment Selection:
- Identifying and procuring essential laboratory equipment (e.g., analytical balances, spectrophotometers, centrifuges).
- Ensuring compatibility with electrical and plumbing systems for optimal functionality.
Installation:
- Properly calibrating all instruments according to manufacturer guidelines.
- Setting up workstations with easy access to necessary equipment and utilities.
Testing:
- Conducting thorough checks to verify the functionality and accuracy of all instruments.
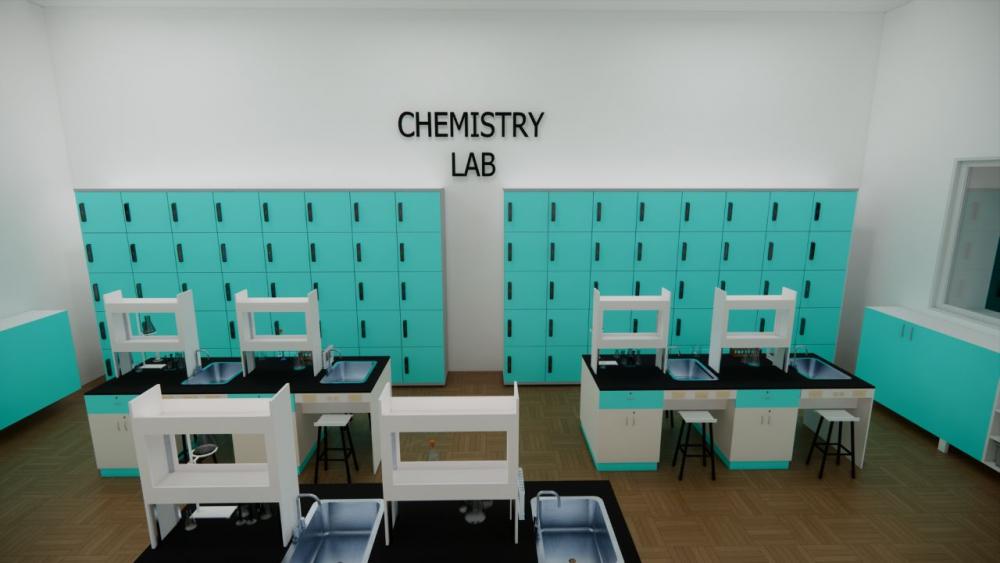
5. Furniture Installation
Lab Furniture:
- Installing durable workbenches and tables designed for chemical resistance and equipped with necessary utilities (e.g., gas, water).
- Creating secure storage solutions (e.g., flammable storage cabinets, shelving) for chemicals and supplies.
Seating Arrangements:
- Providing ergonomic seating for comfort during extended periods of work.
- Arranging seating to promote collaboration and communication among lab users.
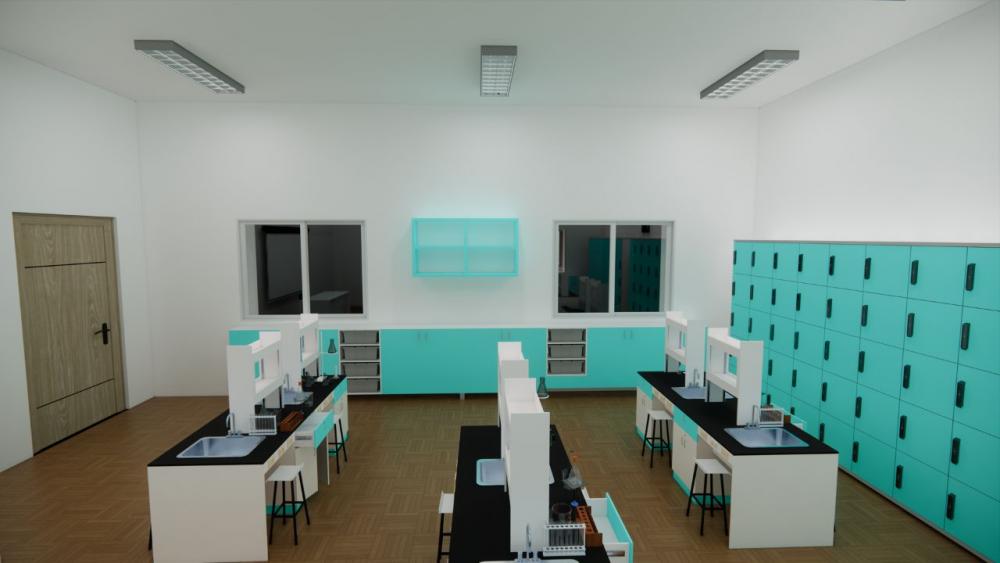
6. Final Inspection and Quality Assurance
Compliance Checks:
- Conducting a final inspection to ensure all aspects of the laboratory comply with safety regulations and standards.
- Verifying that all equipment is operational and appropriately maintained.
Training and Orientation:
- Offering training sessions for staff and students on equipment usage, safety protocols, and emergency procedures.
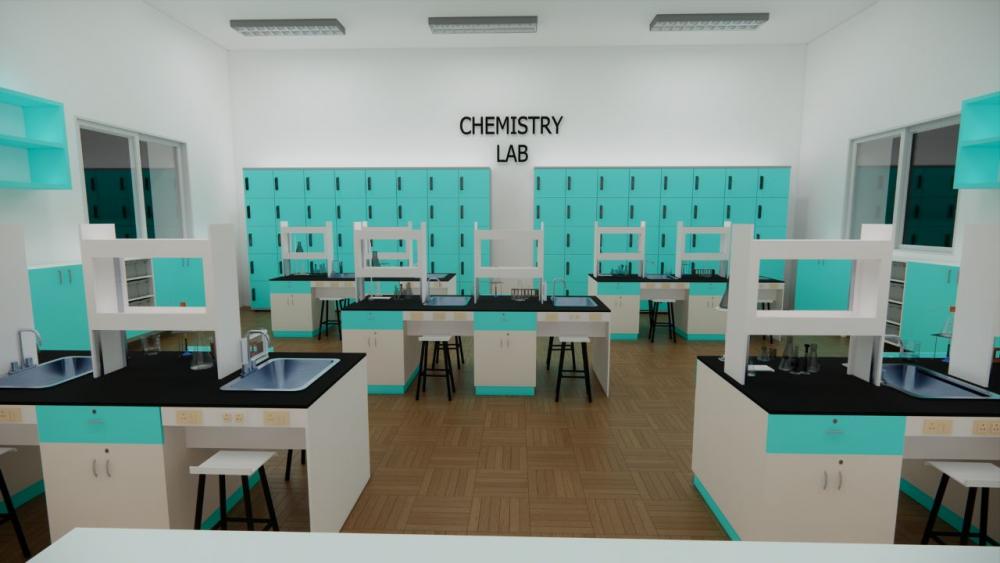
Conclusion
The successful construction and setup of a chemistry laboratory involve meticulous planning and execution at every stage, from civil work to the installation of instruments and furniture. Focusing on safety, functionality, and compliance will ensure the lab is an effective space for education and research in chemistry.
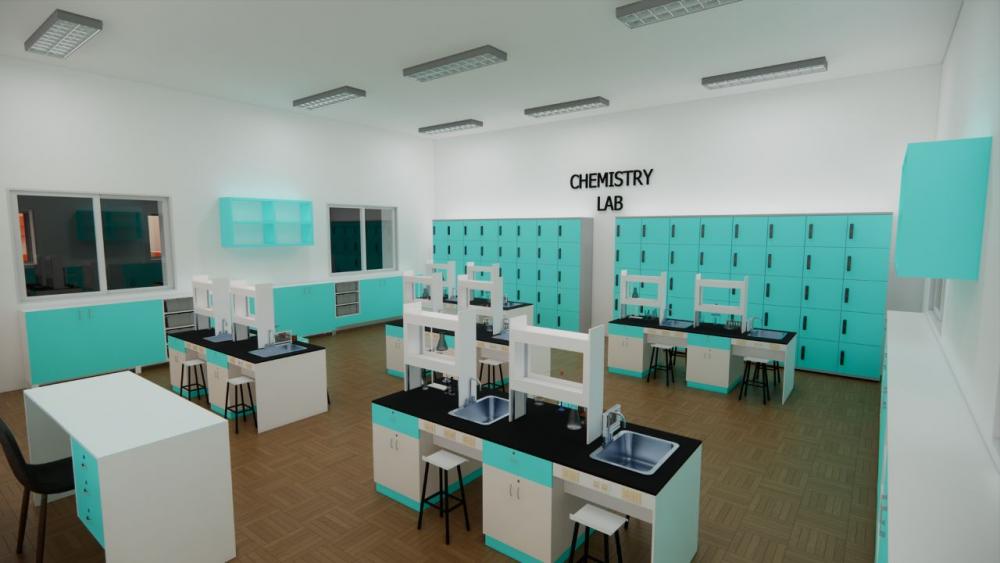
Ready to take your Chemistry Laboratory practicals experience to the next level? Let’s get started on building your dream Chemistry Laboratory today!

